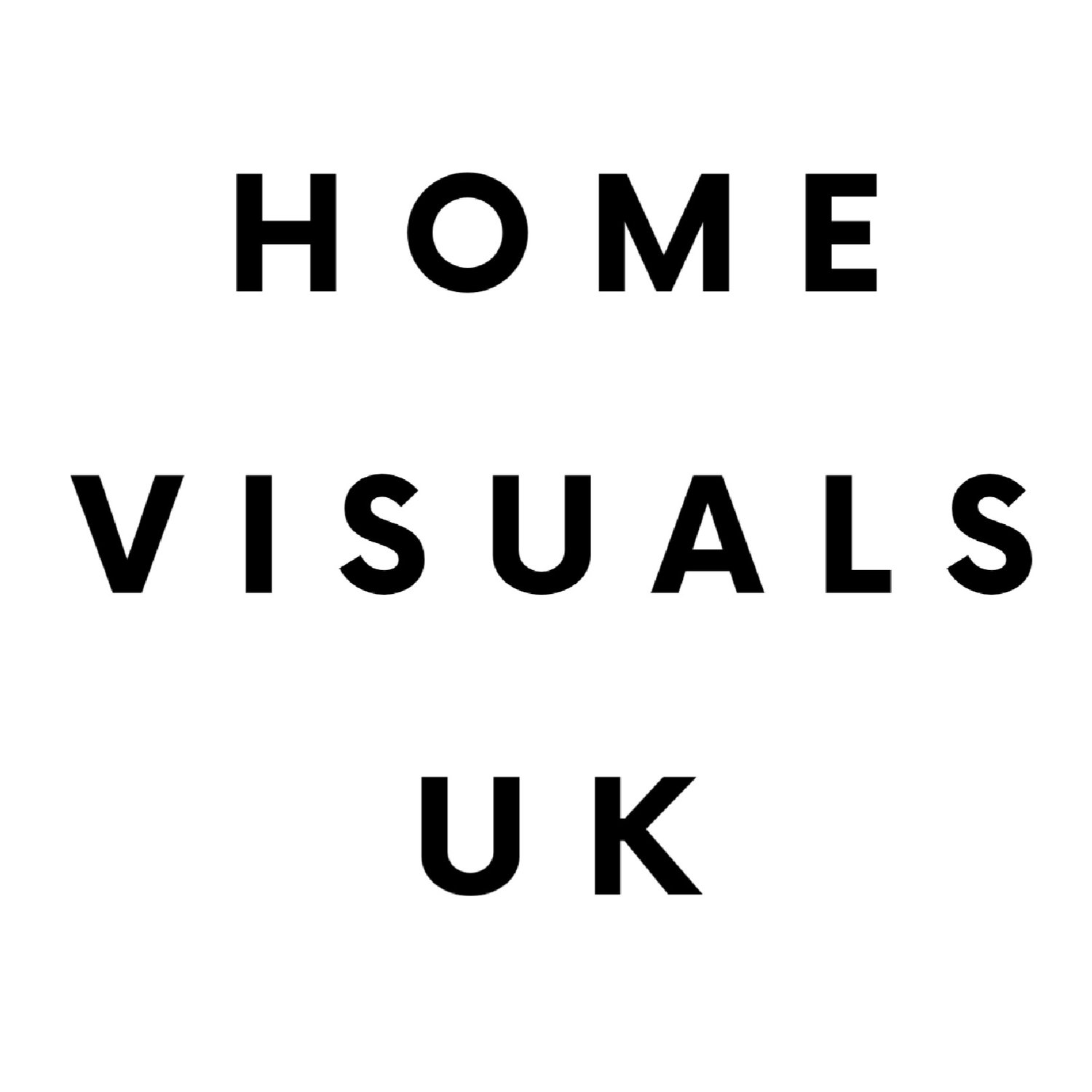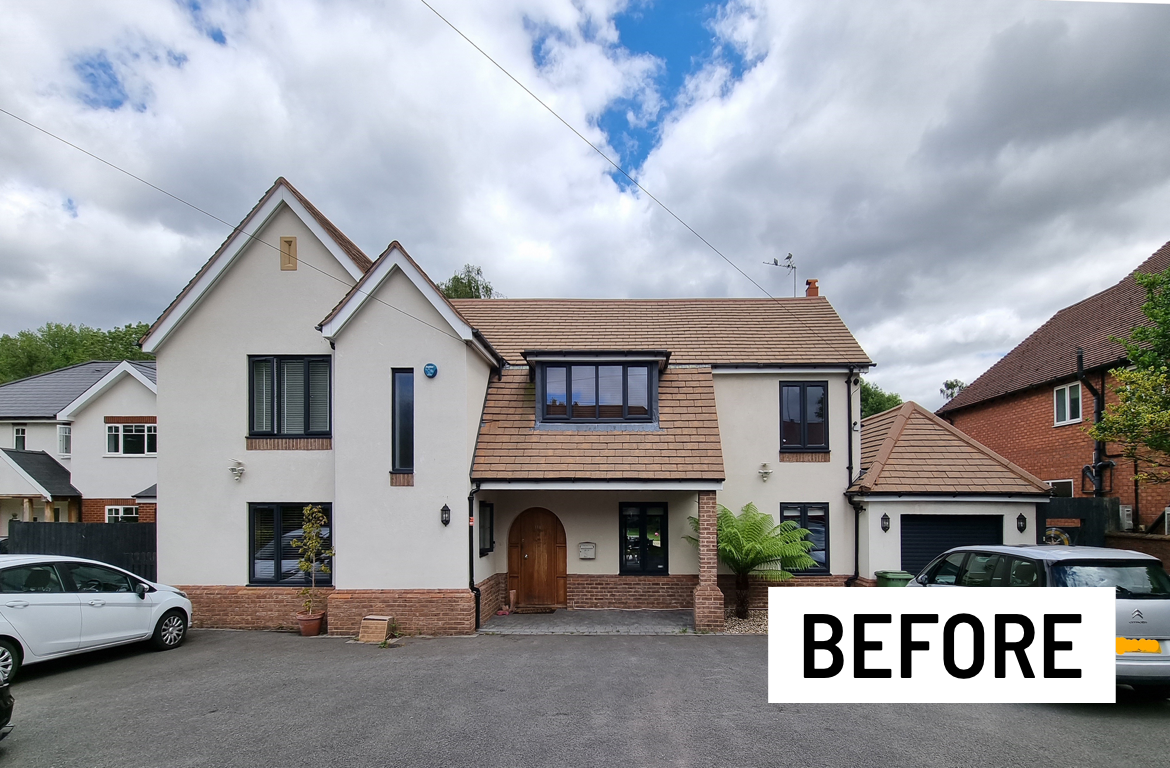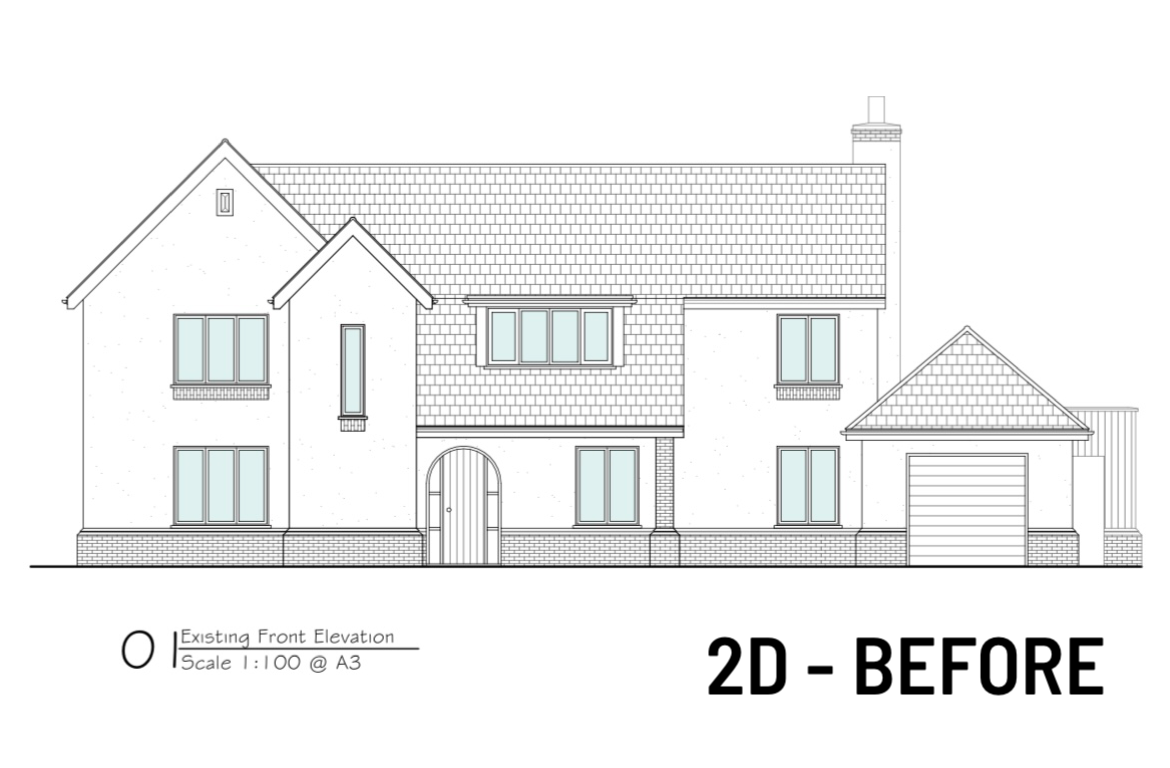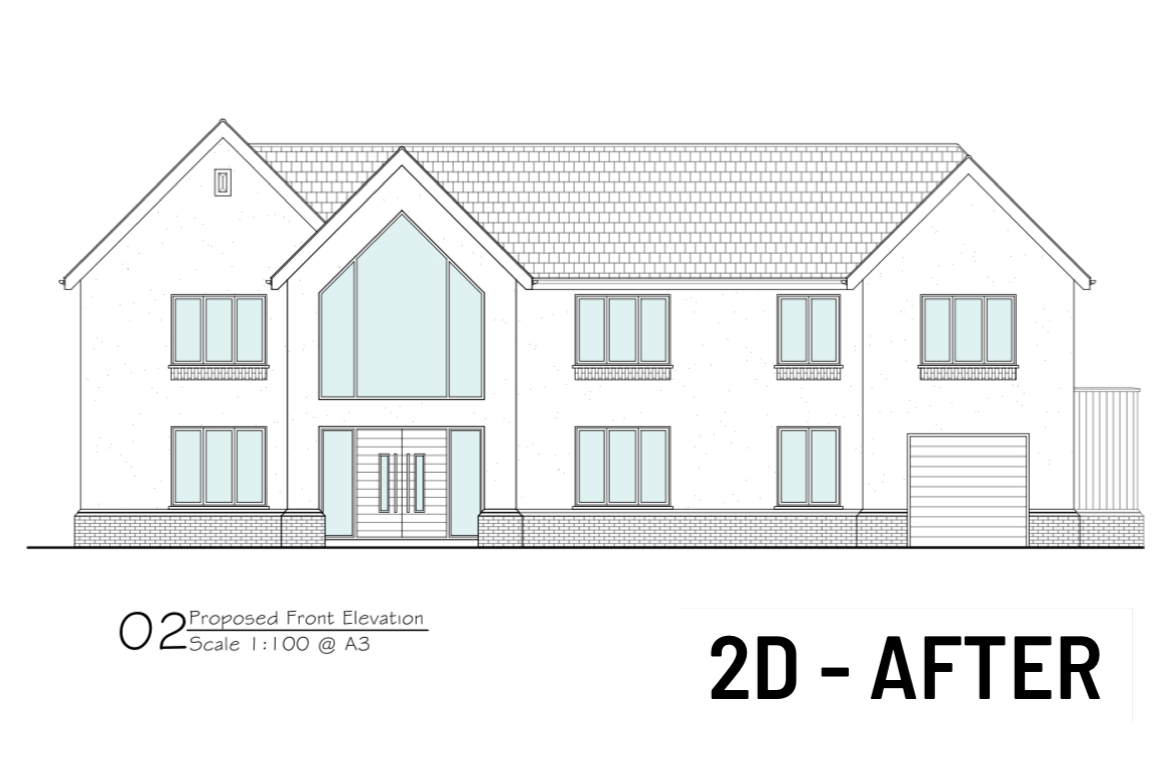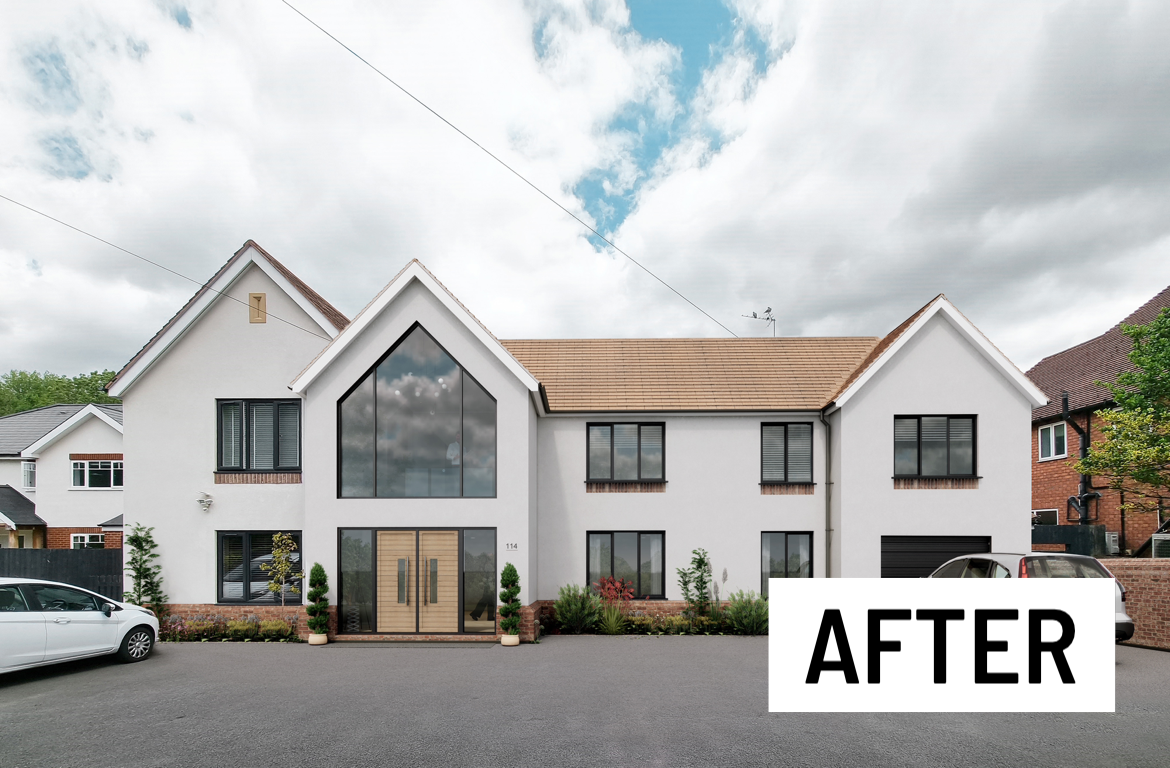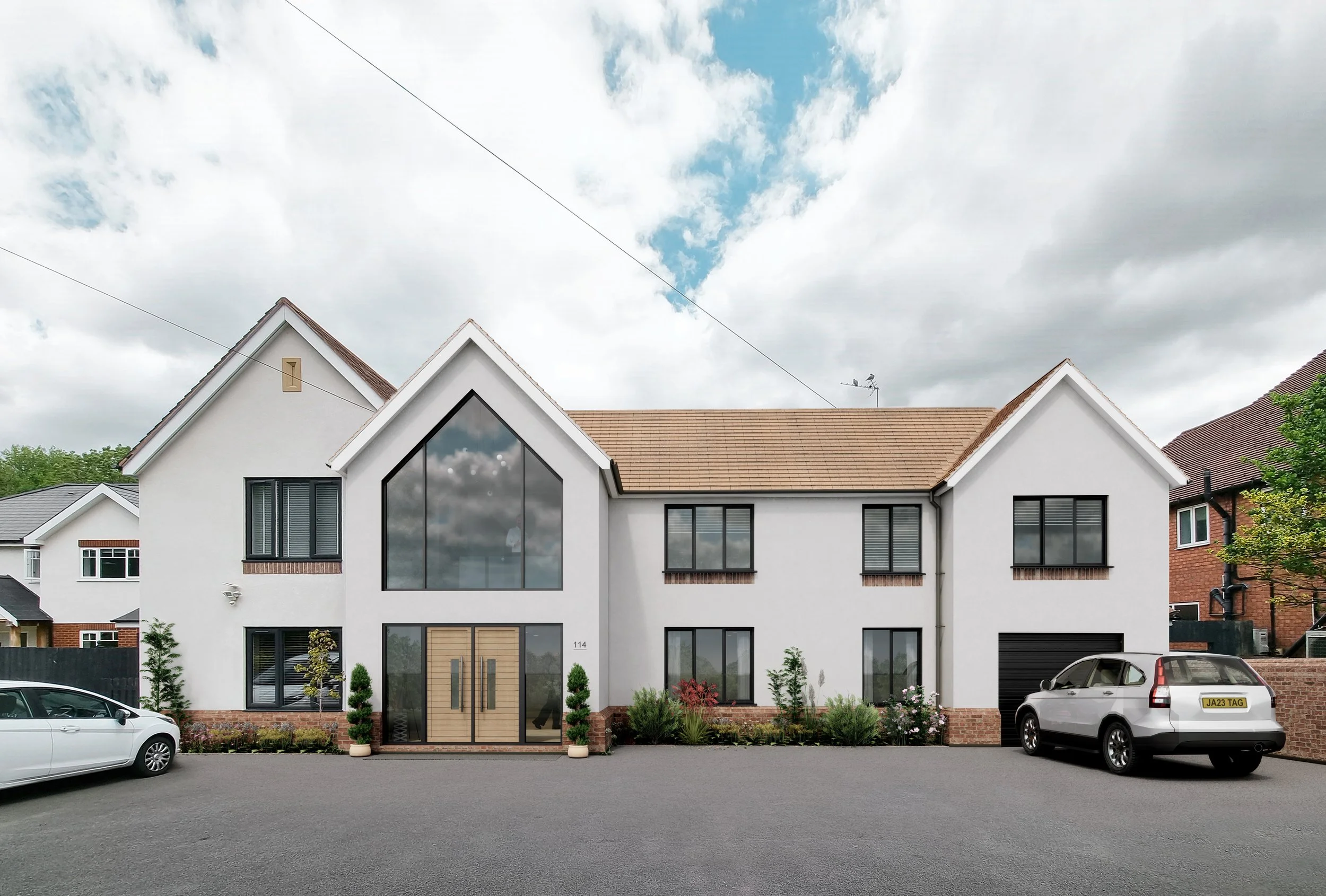
It all began with a direct message through our Instagram. A client reached out needing help with renovating their home. Their vision? A layout that perfectly accommodates their growing family: additional bedrooms, a spacious master suite, an expansive utility area, and a kitchen upgrade that will make every culinary creation a masterpiece.
On the exterior, change the front entrance to a more grandeur design and to attract more natural light. Here are the proposed front elevation changes and approved planning drawings. The build work is set to commence mid next year.
Status: Ongoing
